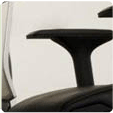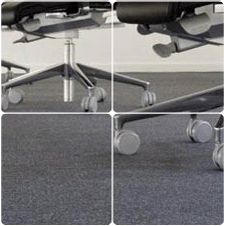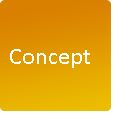|
 |
Qube Office Interiors |
|
 |
|
 

 
 
|
Design, Plans and Illustrations
Qube Office
interiors will prepare a drawing
schedule exclusive to your
project. Plans and illustrations
prepared for the client will, where
appropriate, include:
-
Concept
drawings – illustrative
representation of the feel of
the new space;
-
Space
plans – plan of the layout
interpreted from
FACTS,
showing space allocation,
growth opportunity and
departmental interaction;
-
Finishes
and fittings -
a mood board interpreted from
IDEAS
reflecting the proposed Style,
Designs, Colour, Texture and
Image;
-
Furniture
–
illustrations and specifications
by business area of the
workplace environment furniture
and fittings;
-
Best fit
drawings -
how existing staff members and
furniture are allocated;
-
3D walkthrough
– computer generated
illustration that picks up the
plans and gives you a real feel
for the proposed workplace
environment;
-
Functional
drawings
for planning permission and
listed building consents where
required;
-
Operational drawings to enable
construction of the workplace
environment;
-
Mechanical
and electrical design proposals
and existing installation
drawings.
|
|
|
Qube Office Interiors © 2008
|
|
|
|